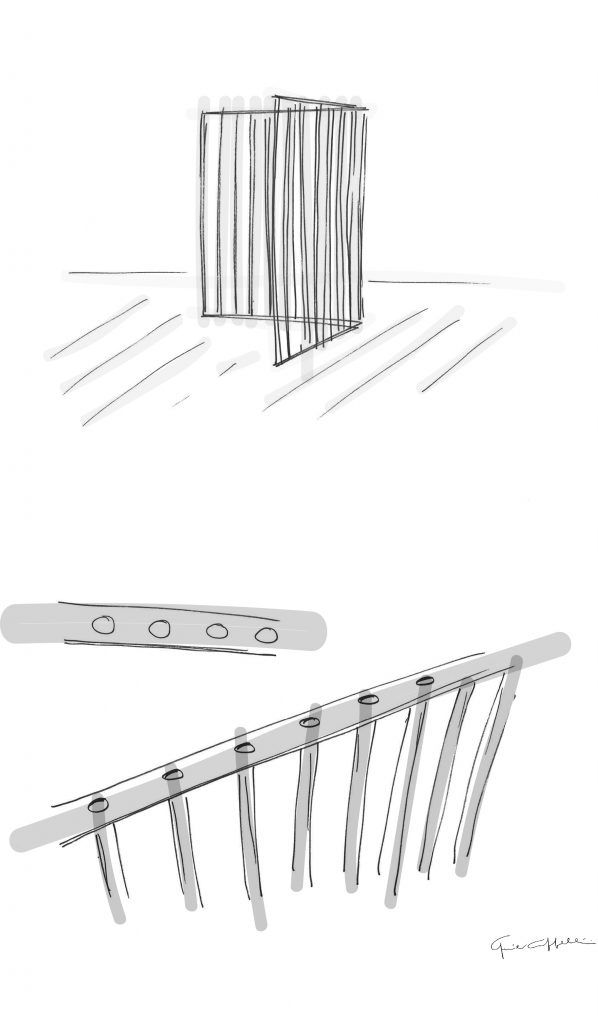Fontanot (Italy) / Superloft
Superloft is an imaginary yet real home, curated by Giulio Cappellini, with the participation of the most interesting protagonists of the Made in Italy design and the masters craftsmen. An International home that could be placed in Paris as well as in New York in Berlin or Shanghai. A house that combines side-by- side iconic pieces by the most important furniture brands, in a synergy between contemporaneity and vision.
Fontanot on show at Superloft:
Parapetto e parete divisoria by Giulio Cappellini, 2018
Fontanot, the pride of Made in Italy across the globe with its 70-year history in the field of designer staircases, is among the main players at the the Superdesign Show 2018 with an ad hoc project designed by Giulio Cappellini for Superloft, a living space that is imaginary but real, elegant, eclectic and international, created with the participation of Italy’s best design companies together with master artisans. In fact, Only the Best is the theme chosen by Cappellini, who used his curiosity and refined taste to interpret the contemporary house, on display during design week at Superstudio Più, an iconic venue and benchmark for Milan’s Fuorisalone in Zona Tortona.
Inside Superloft, Fontanot plays an important and meaningful role. The design, conceived by Giulio Cappellini for Fontanot, takes shape in the form of a parapet and a dividing wall in steel, the type of project that falls under the company’s Contract division. The forerunner to the Superloft project is the Fontanot parapet found on the two external terraces, created ad hoc in Superstudio’s square (on the ground floor), from which the installation is accessed. In this way, it’s possible to see the detail that characterizes the parapet in brushed steel, or the upper plate that is milled round in a way that makes reference to the tubular steel below, characteristic of the design. Inside the loft, there is Fontanot’s attractive and unusual dividing wall, also in brushed steel, between the living area and the kitchen. This L-shaped wall acts as a dividing filter allowing the observation of the two distinct domestic areas while offering the possibility of looking beyond.


